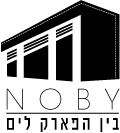EN
Warschawski Laloum conception et investissements Ltd
19 Rambam Street |
2012 – 2018
Plot size 765m |
Redesign of existing building, adding new units and solving parking problems. Redesigning the existing building's facades and integrating them into the new units, designing unique features that match the seaside location of the building. The bulk of the design is based on construction according to TAMA 38: additional stories built on the roof of the existing buildings, improving them, strengthening them and bringing them up to the newest, most advanced building standards with the aim of creating architectural objects that speak a unified and constant design language with the whole compound. The building has 2 main types of apartments, which allow for urban living of the highest standard.
The eastern side of the land faces the park, the western side the sea (park view/sea view) and is in close proximity to the new light-rail station.
13 Rambam Street |
2012 – Present
Plot size: 543m |
Redesign of existing building, adding new units and solving parking problems.
Redesigning the existing building's facades and integrating them into the added new units, designing unique features that match the seaside location of the building. The bulk of the design is based on construction according to TAMA 38: additional stories built on the roofs of the existing buildings, improving them, strengthening them and bringing them up to the newest, most advanced building standards with the aim of creating architectural objects that speak a unified and constant design language with the whole compound.

